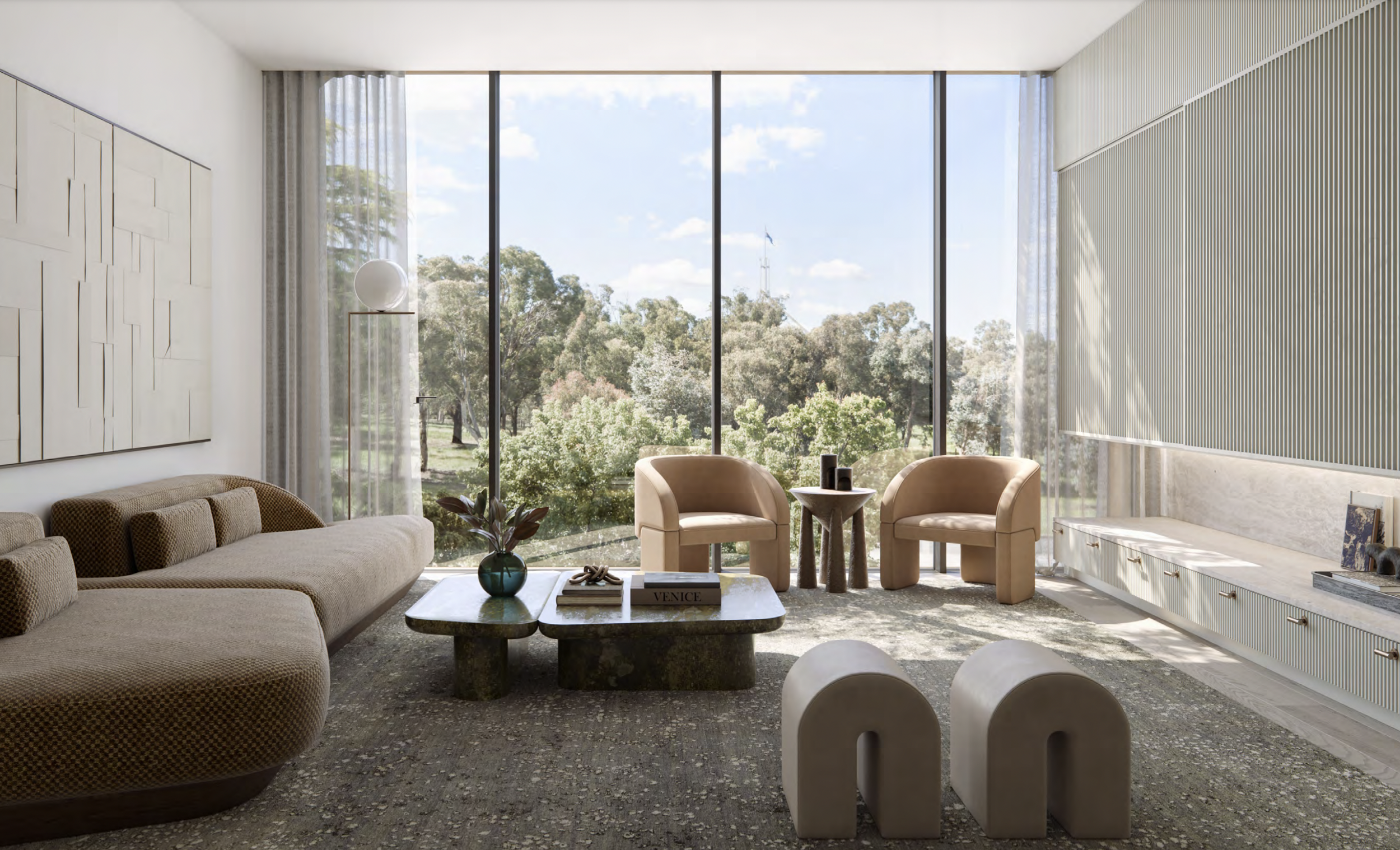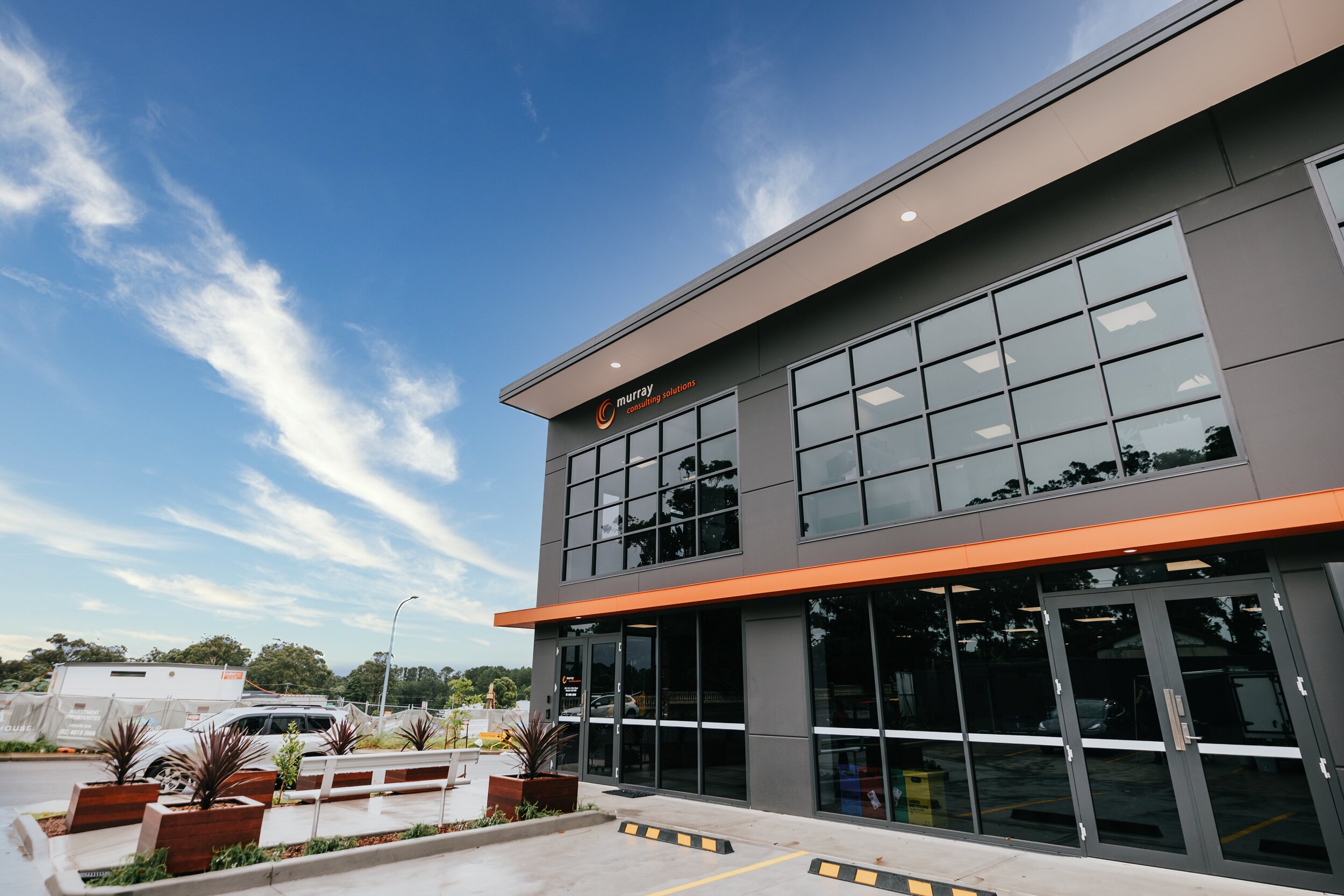
Our journey with you is a story of craftsmanship and commitment.
No. 11 State Circle Forrest – Project Management.
Client - Keggins
Duration - 18 months (ongoing)
Budget - $13.5 Million
Service - Project Management
No.11 is a boutique development of nine luxury townhouses located opposite Parliament House. Designed by Melbourne-based leading architectural firm Parallel Workshop Architects, each of these triple-storey townhouses has an expansive three-bedroom, three-bathroom, three-car space with a private lift.
Quality in design and construction is at the forefront of this luxury development. A contemporary design, each townhouse has high-end finishes, including quality Brodware Tapware, Miele appliances and well-designed joinery.
Each townhouse has strong street appeal, featuring painted curved concrete precast panels and bronze aluminium cladding.
18 Mugga Way, Red Hill (heritage-listed renovation and extension).
Private Client
Duration - 19 months (ongoing)
Service - Construction
Located on Canberra’s most prominent street - Mugga Way Red Hill, this heritage project includes partial demolition of the existing house, extension, full internal renovation, swimming pool and cabana with a viewing deck
An expansive opening living space on the ground floor features custom made minimalist windows and doors, exceptional joinery and 35 degree raked plasterboard ceiling.
High quality internal finishes and materials are used throughout the house, hardwood timber floor, limestone floor, marble benchtops and Gaggenau appliances.
The exterior of the house features off-form concrete wall, terracotta roof tiles, slate roof / cladding and a raked glass roof.
11 Enderby St Mawson (Dualocc).
Private Client
Duration - 12 months
Budget - $2 Million
Service - Design and Construction
These north-facing dual occupancies were built over three levels. Each of the residences enjoys a 100m2 basement garage, 3 bedrooms with two and a half bathrooms and a master suite with a retreat on the top floor
The exteriors feature San Selmo bricks from Italy and Matte Black Enseam cladding and roof. The modern interiors feature polished concrete floor, matte black 2pac joinery and gunmetal grey fixtures. The living room has a 4-meter ceiling, and a bifold stack door connects indoor living to the outdoors. The private alfresco equipped with electric Lumex louvres ensures comfort in all conditions.
23 Weatherstone Circuit Googong (New home).
Client - Display
Duration - 12 months
Budget - $700k
Service - Design and Construction
This two-storey home across the border in Googong was an architecturally designed home with complex angles and a breathtaking facade. With high-raked ceilings throughout and large windows, the house was a hit with all that entered.
Features included a floating staircase with hardwood recycled timber treads, two outdoor balconies and a beautiful fireplace with a large viewing window. The use of timber cladding externally to contrast the dark colours was used to great effect.
Gang Gang Café, Downer.
Client - Conway Brothers Pty Ltd
Duration - 3 months
Budget - $650K
Service - Commercial Fit Out
This community focused cafe is located in new refurbished Downer Shops. BTI was engaged to construct the fit-out after the owners took a lease for the tenancy next door. The scope included the demolition of the existing dividing wall and the construction of a new kitchen, bar and seating areas. The project also included a commercial-grade coolroom/freezer and a beer system serving six beers on tap.
The project also features exposed hardwood trusses, terracotta wall tiles and micro bond paint. BTI has also accommodated the client’s needs for a space to have a popup-style shop to serve coffee and food during the construction.
Murray Consulting Solutions.
Client - Murray Consulting Solutions
Duration - 2 months
Budget - $200K
Service - Internal Alterations
BTI was engaged by the client to carry out some alteration works to their existing office. Stage 1 included the installation of partition walls and glazed partitions to create a meeting room and an office space.
The scope also included replacing the existing carpet tiles.
The scope for stage 2 included constructing new walls, new light fittings, a new kitchenette, and painting works to their sub tenancy space for their tenants.
Kurtz Hair by Design.
Client - Kurtz Hair by Design Hawker
Duration - 2 weeks
Budget - $100k
Service - Commercial Fit Out
BTI was engaged to carry out the fit-out works for Kurtz Hair by Design in Hawker. This project was completed in two weeks during the Easter Holidays.
The project included demolition of the existing fitout, construction of new reception, stations, BOH storage and kitchen and new vinyl flooring.






